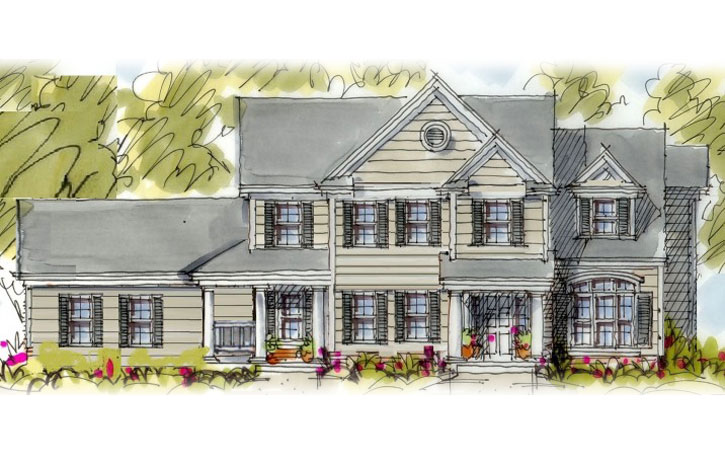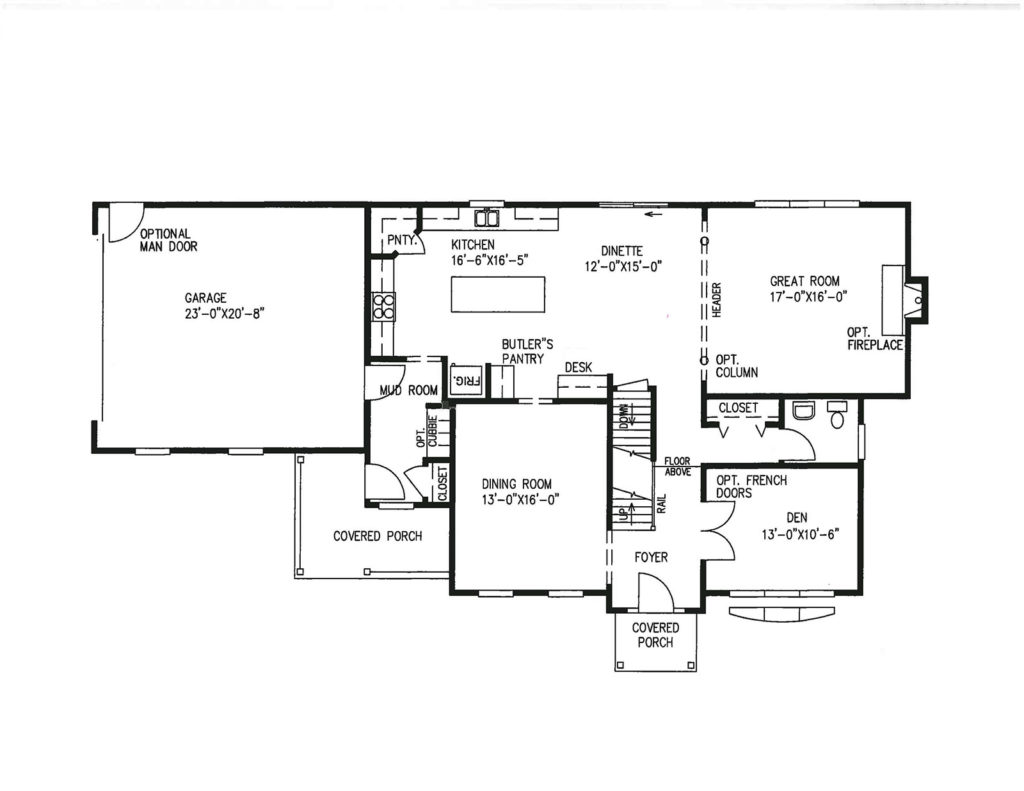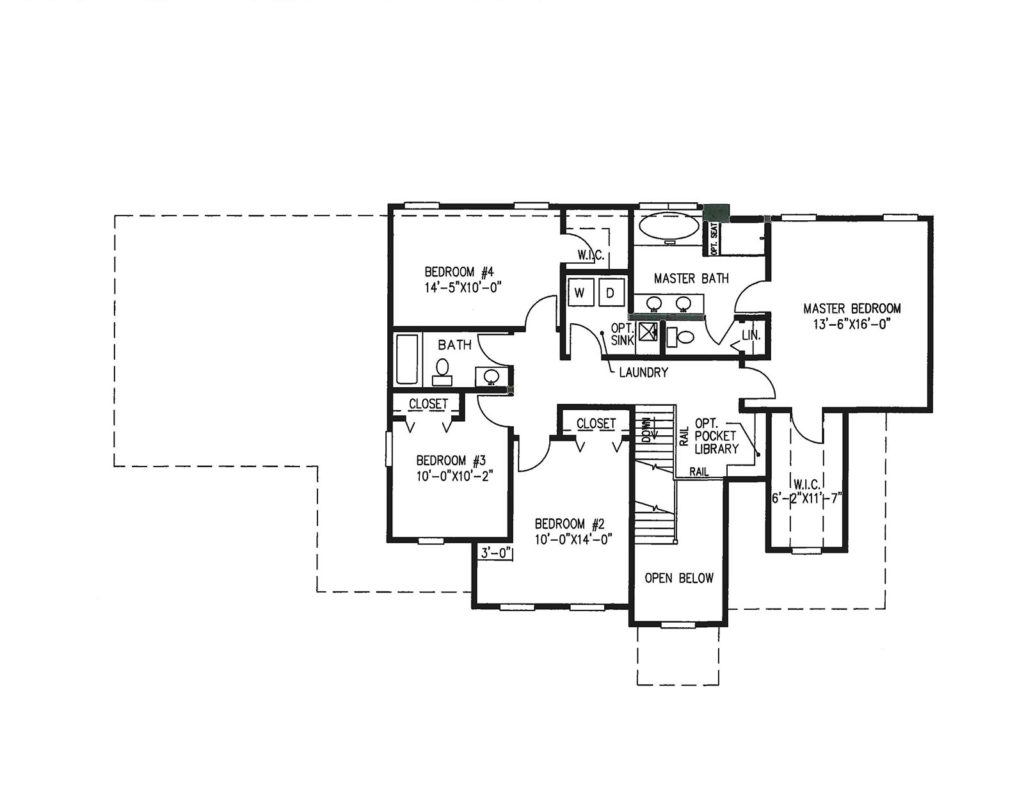Stratford I



First Floor
- The covered front and side porches highlight the formal and casual elegance of the Stratford
- A cozy dinette room adjoins the kitchen and also provides access to the rear yard
- The kitchen is complete with a walk-in pantry, large island with snack counter, and is open to the great room
- If you entertain, you will love the butler pantry connected to the dining room
- A private den with optional double french doors is located off the foyer entrance, providing a quiet space to relax or work
- A separate garage entry takes traffic through the mudroom, keeping shoes and coats where they belong
Second Floor
- On the second floor, a railed overlook provides a great view to the foyer below
- A spacious master bedroom has a large walk-in closet
- The master bath features a separate shower and soaking tub, compartment style toilet, and double bowl vanity
- The comfortably sized secondary bedrooms share a full bath and plenty of closet space
