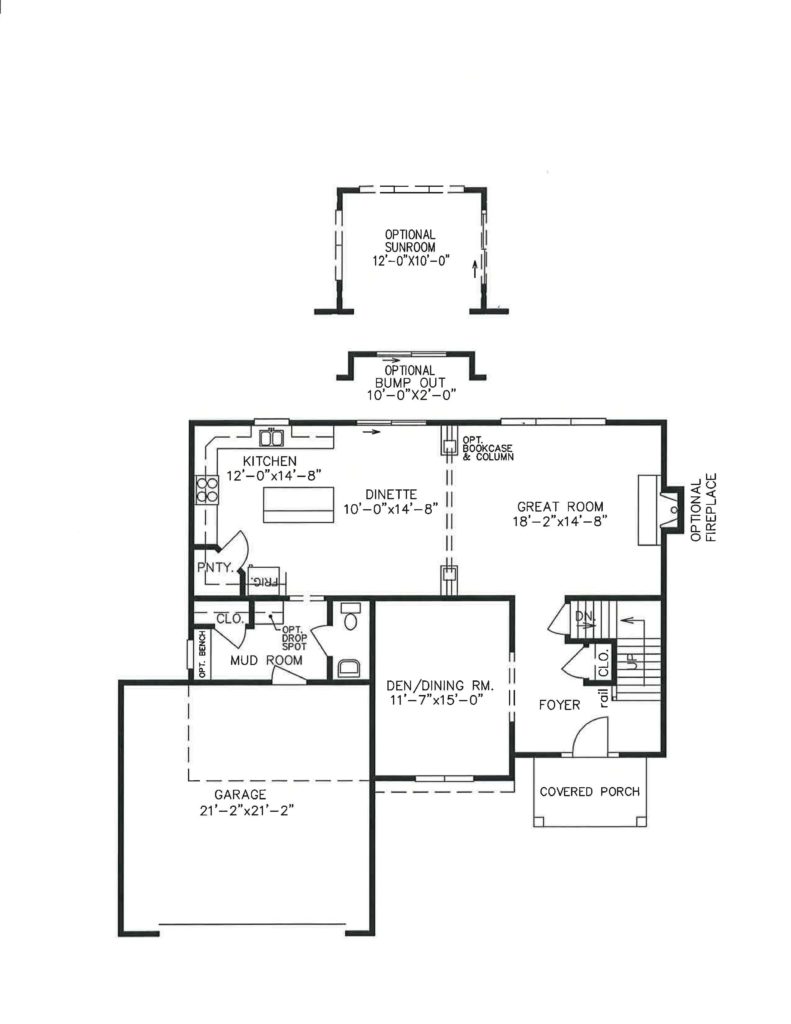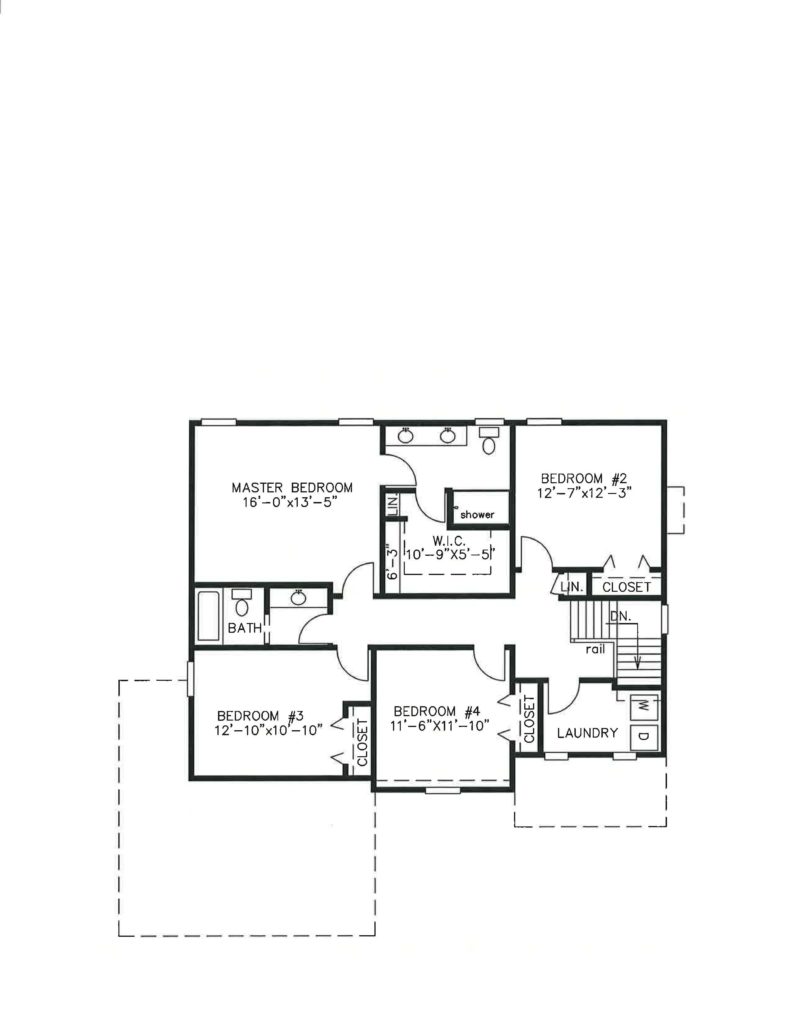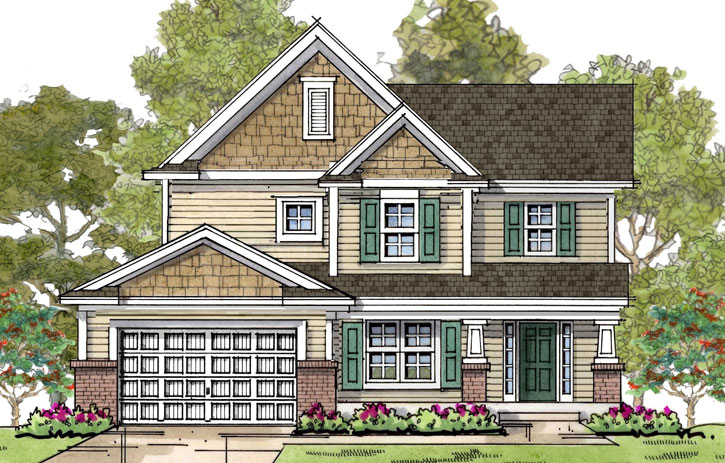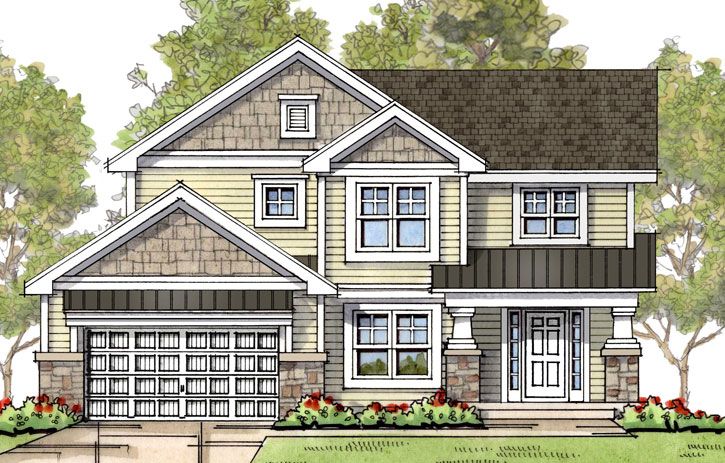Weston


First Floor
- The covered front porch welcomes you as you enter the Weston
- The room off the foyer is the perfect set up for entertaining during holiday gatherings or using as a family fun space
- The kitchen is complete with a pantry and a large island with snack counter
- Kitchen, dinette and great room are open and spacious, bringing family and friends together
- A spacious mudroom with coat closet helps keep the family organized
Second Floor
- The spacious master bedroom has a private bath and a large walk-in closet
- The second floor features three bedrooms with a loft or fourth bedroom
- The loft creates a great brain space for the family computer
- The comfortably-sized secondary bedrooms share a full bath and offer plenty of closet space
- Efficient use of space maximizes room sizes
View a slideshow of The Weston plan
(optional features may be shown).


