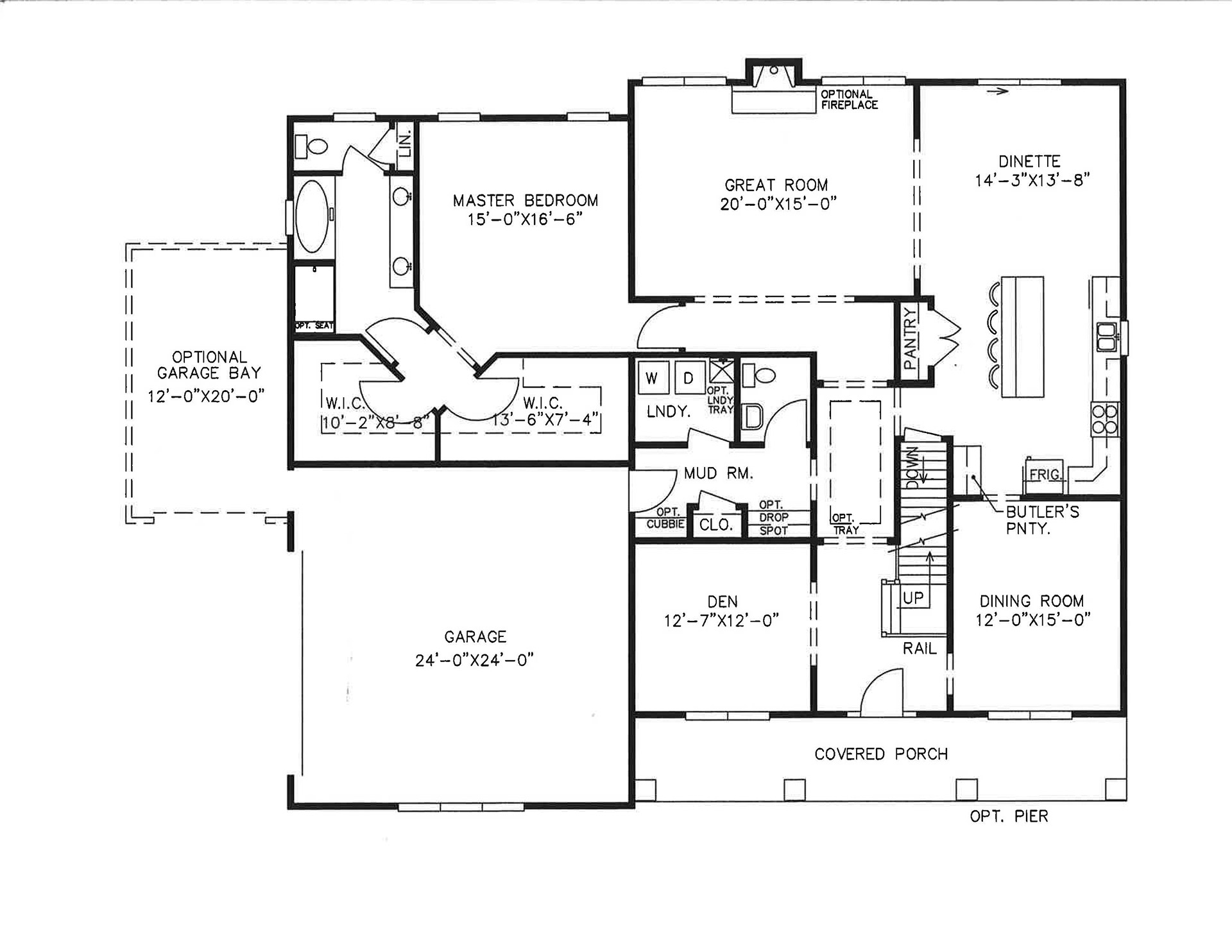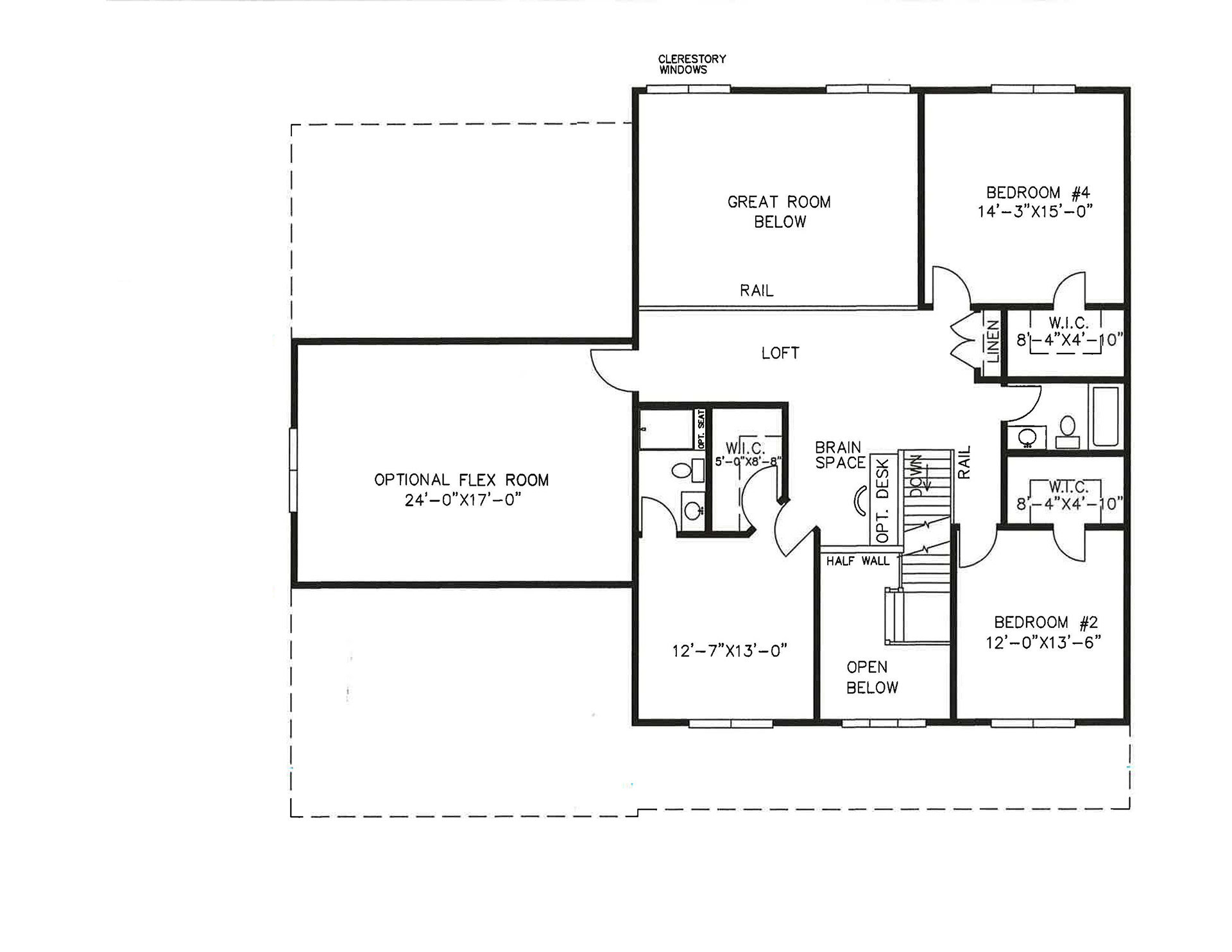


The Arbordale Floor Plan – 3416 Sq. Ft.
Experience the perfect balance of comfort and style with The Arbordale, a thoughtfully designed home offering both functionality and luxury. Perfect for families seeking modern living with customization options in mind.
Arbordale features covered front porch, a welcoming two story foyer, walk in closets each bedroom, loft, 3 ½ baths and side load garage.
The spacious open-concept first floor features a large two story Great Room and a well-appointed kitchen and dining room, ideal for entertaining.
The first floor primary suite includes a private bath, dual walk-in closets, and convenient laundry access nearby.
Upstairs, enjoy a versatile loft space, three bedrooms, and optional areas like a flex room or game room. An optional garage bay offers additional appeal and ample storage.
*Optional features may be shown in photos.