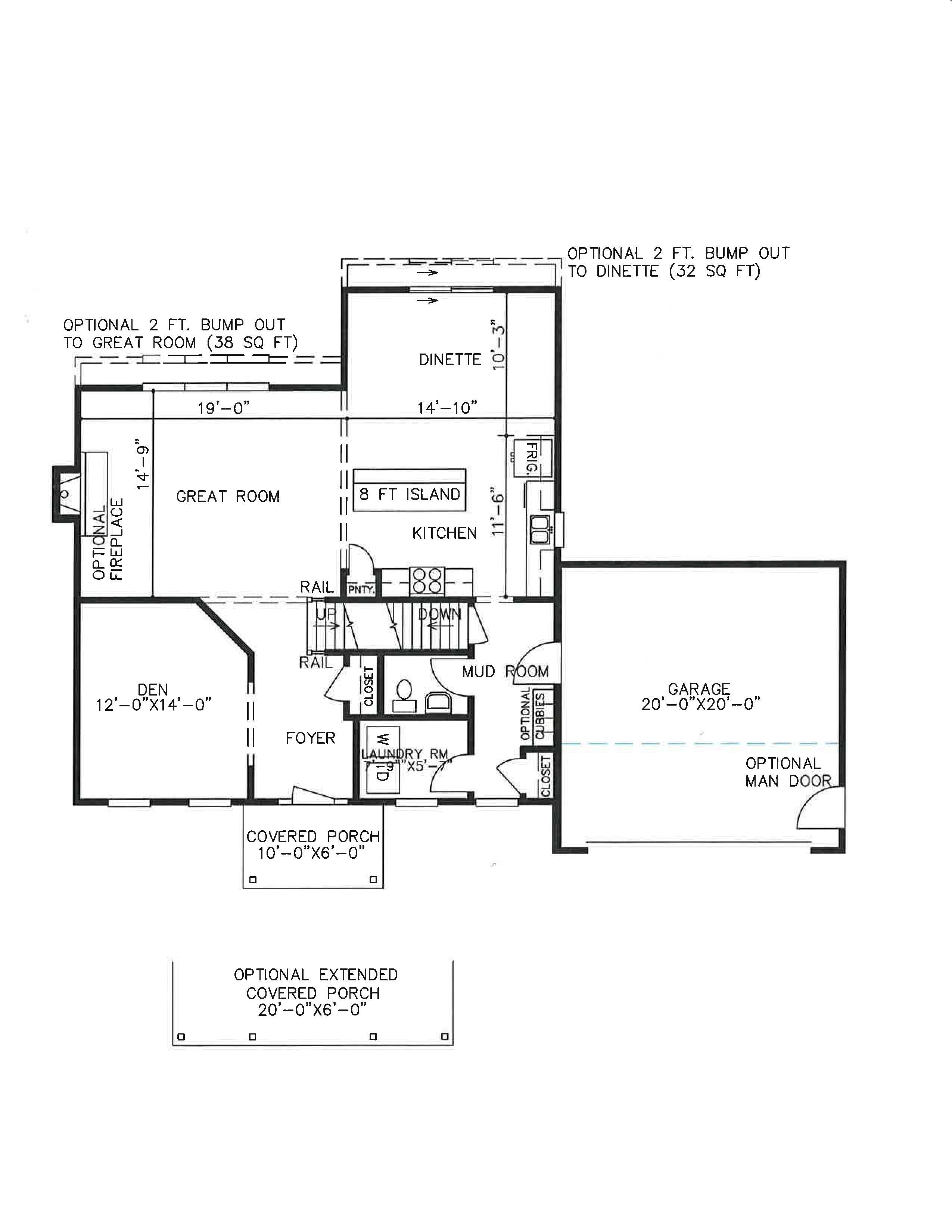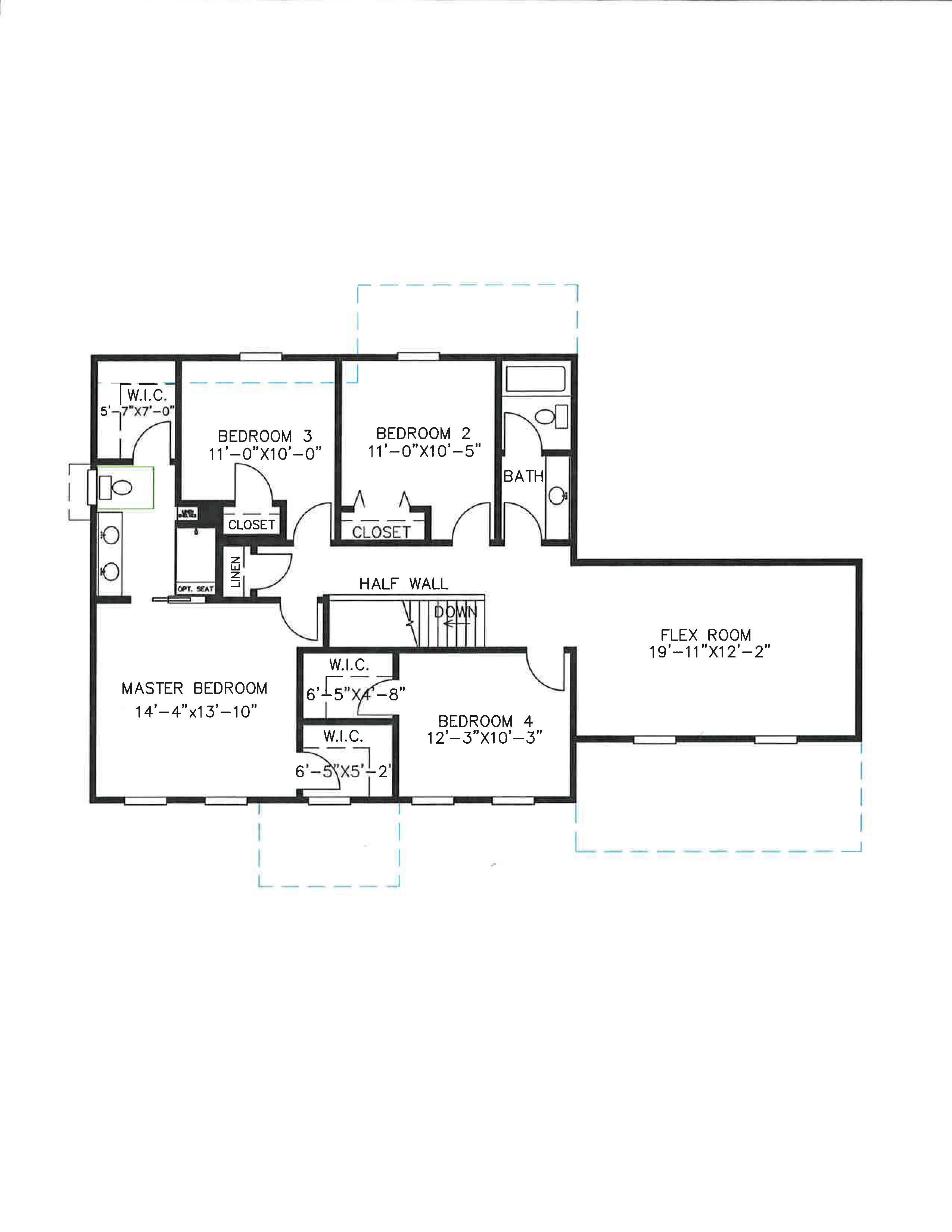


The Cooper II – 2,524 Square Feet
The Cooper II offers 2,524 square feet of spacious living, perfect for families who value both style and functionality.
The open-concept main floor features a covered front porch, large great room with an optional fireplace, a kitchen with a large central island, and a cozy dinette area for casual dining.
The den can be used as a flexible office or study, while the mudroom and laundry room add extra convenience.
Upstairs, the primary suite is a peaceful retreat, complete with duel walk-in closets and a private bath. Three additional bedrooms and a flex room provide plenty of space for family, guests, or hobbies. Family bath with compartment tub/toilet area add convenience.
Optional available upgrades include a third garage bay, extended covered porch for added space and bump out in great room and/or dinette.
*Optional features may be shown in photos.