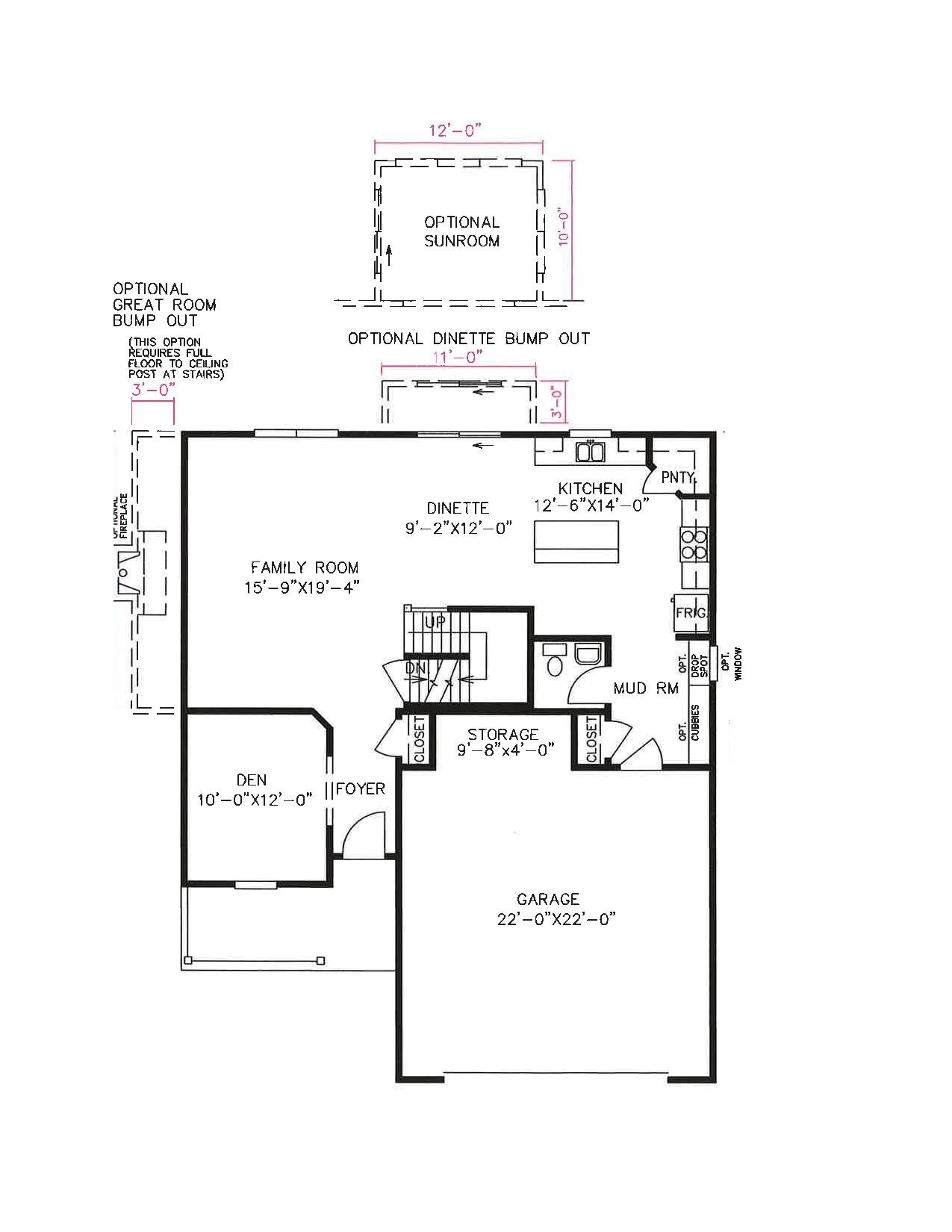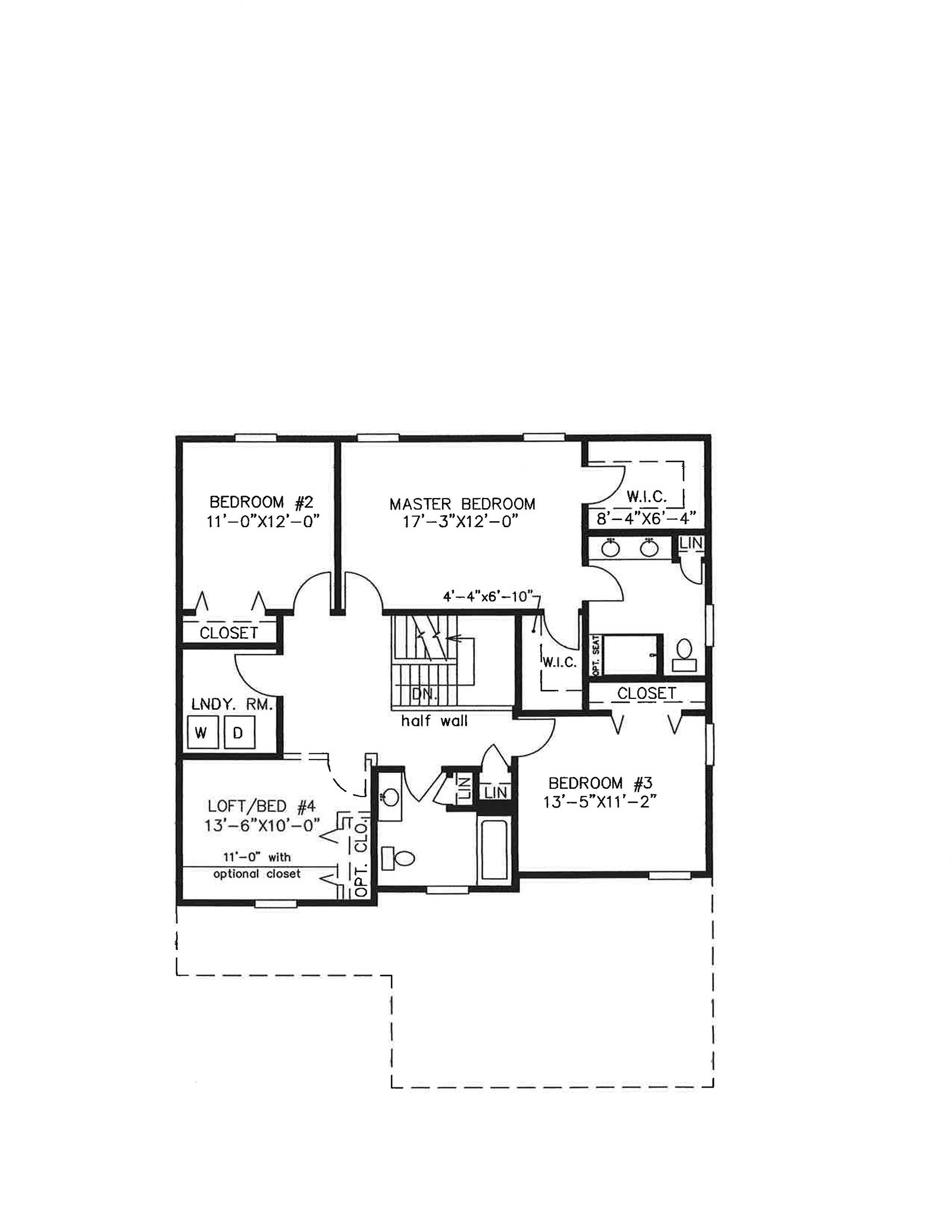


The Forsythe – 2,258 Square Feet
The Forsythe offers 2,258 square feet of open, functional living space. The main level features covered front porch, spacious family room with an optional fireplace, kitchen with a large island and corner walk in pantry, and a cozy dinette area. The flexible den can be used as an office or study, and the mudroom provides added convenience and access to garage.
Upstairs, the primary suite includes two walk-in closets and private bath, while three additional bedrooms offer plenty of room for family and guests.
Customize your home with optional upgrades such as a sunroom and dinette and/or family room bump-out to make this home your own.
*Optional features may be shown in photos.