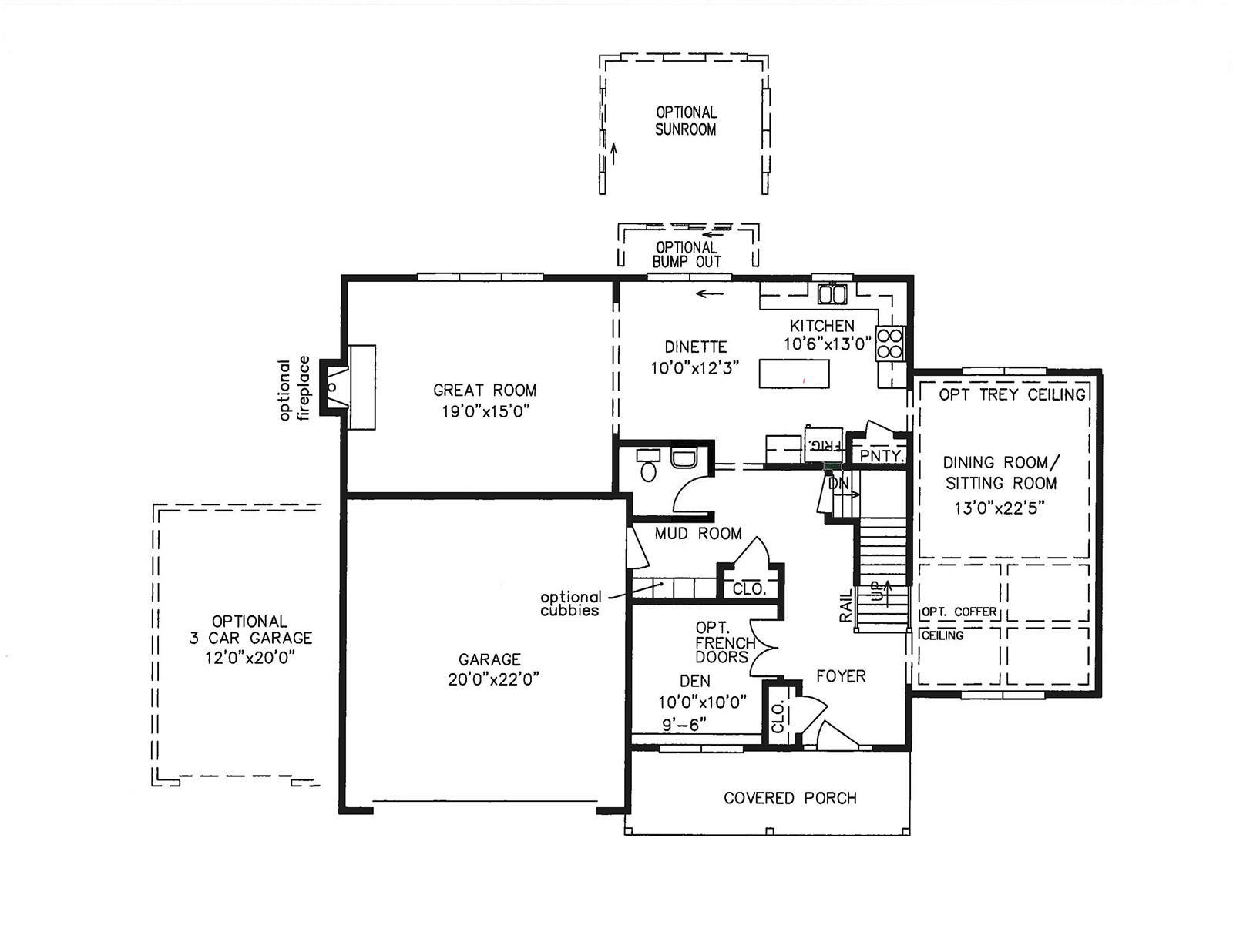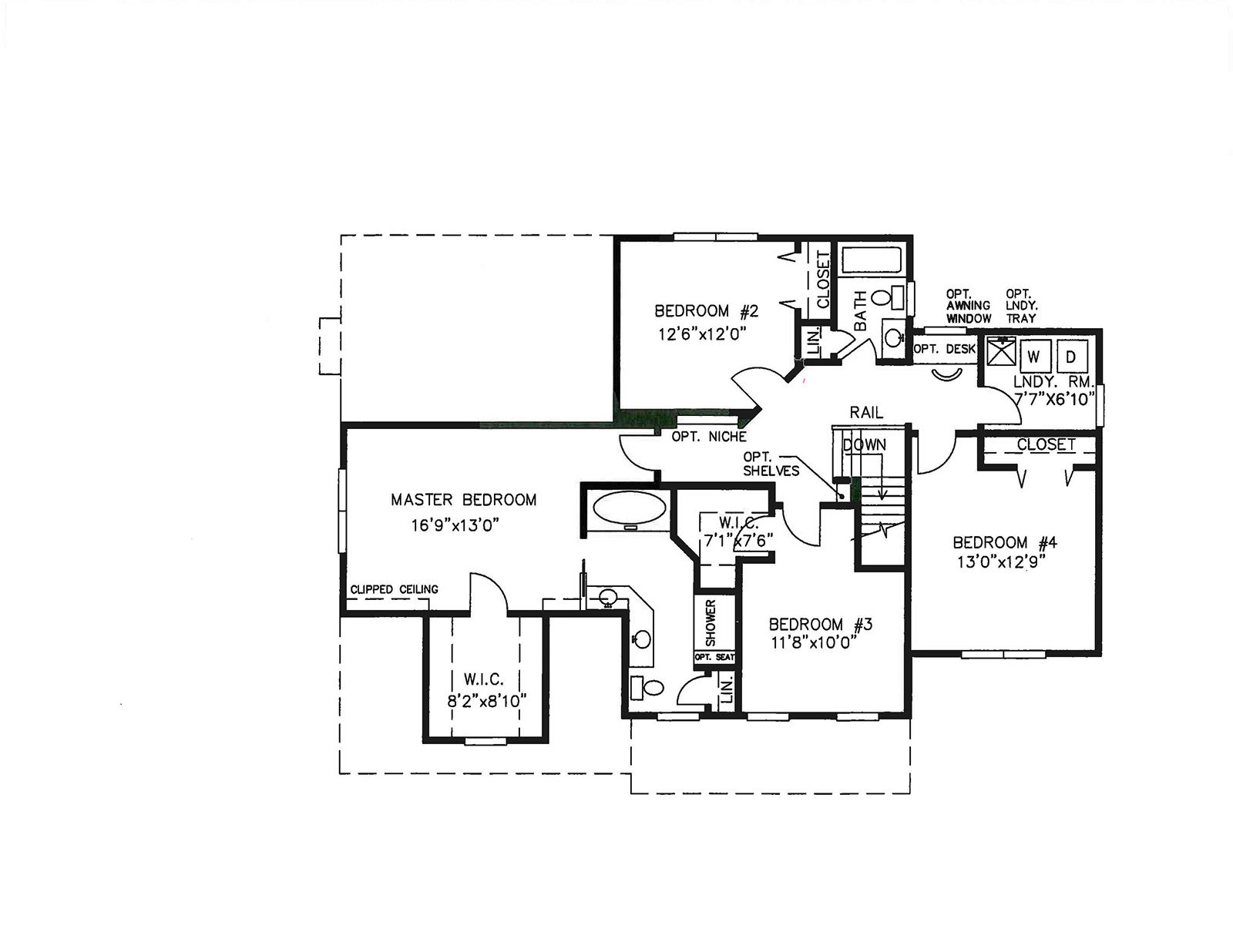


The Newport – 2,726 Square Feet
The Newport offers 2,726 square feet of spacious and flexible living space, perfectly suited for modern family life.
The grand great room with an optional fireplace creates a welcoming atmosphere, complemented by a well-appointed kitchen and dinette area. The formal dining room, butler’s pantry and walk in pantry are ideal for entertaining. The den provides versatile space that can adapt to your lifestyle, whether working from home or home office use.
The primary suite is a luxurious retreat, featuring a spacious walk-in closet and private bath. Add an optional tray ceiling for added elegance.
Three additional bedrooms, a large laundry room and optional desk area provide ample space for everyday living.
Customize with optional upgrades such as a sunroom or dinette extended bump-out, or a third-car garage for additional storage.