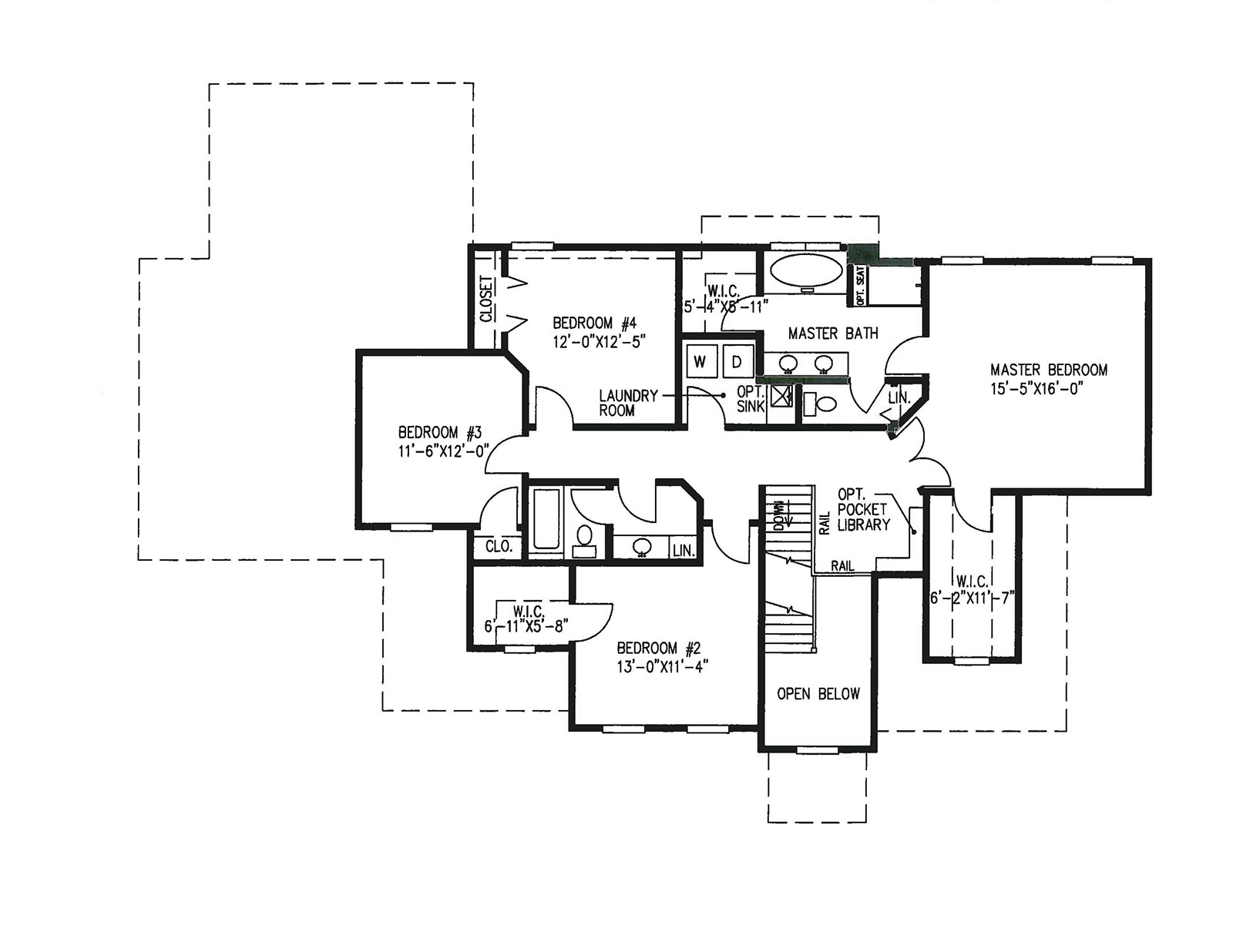


Stratford II – 2,959 Square Feet
The Stratford II features an expansive great room with an optional fireplace, offering a welcoming space for family gatherings. The kitchen and dinette are designed for functionality, complete with a pantry and butler’s pantry. The convenient mudroom offers entry from garage and side covered porch. The formal dining room and versatile den provide additional living space for your needs.
The second floor spacious primary suite offers a retreat like feeling with two walk-in closets and an optional coffered ceiling. The three additional bedrooms offer plenty of family space and share the compartment style bath. Convenient laundry room completes the second floor.
Customize with options like a third-car garage, sunroom and pocket library for extra space.
Optional Features may be shown in photos.
View a slideshow of the Stratford II (optional features may be shown)