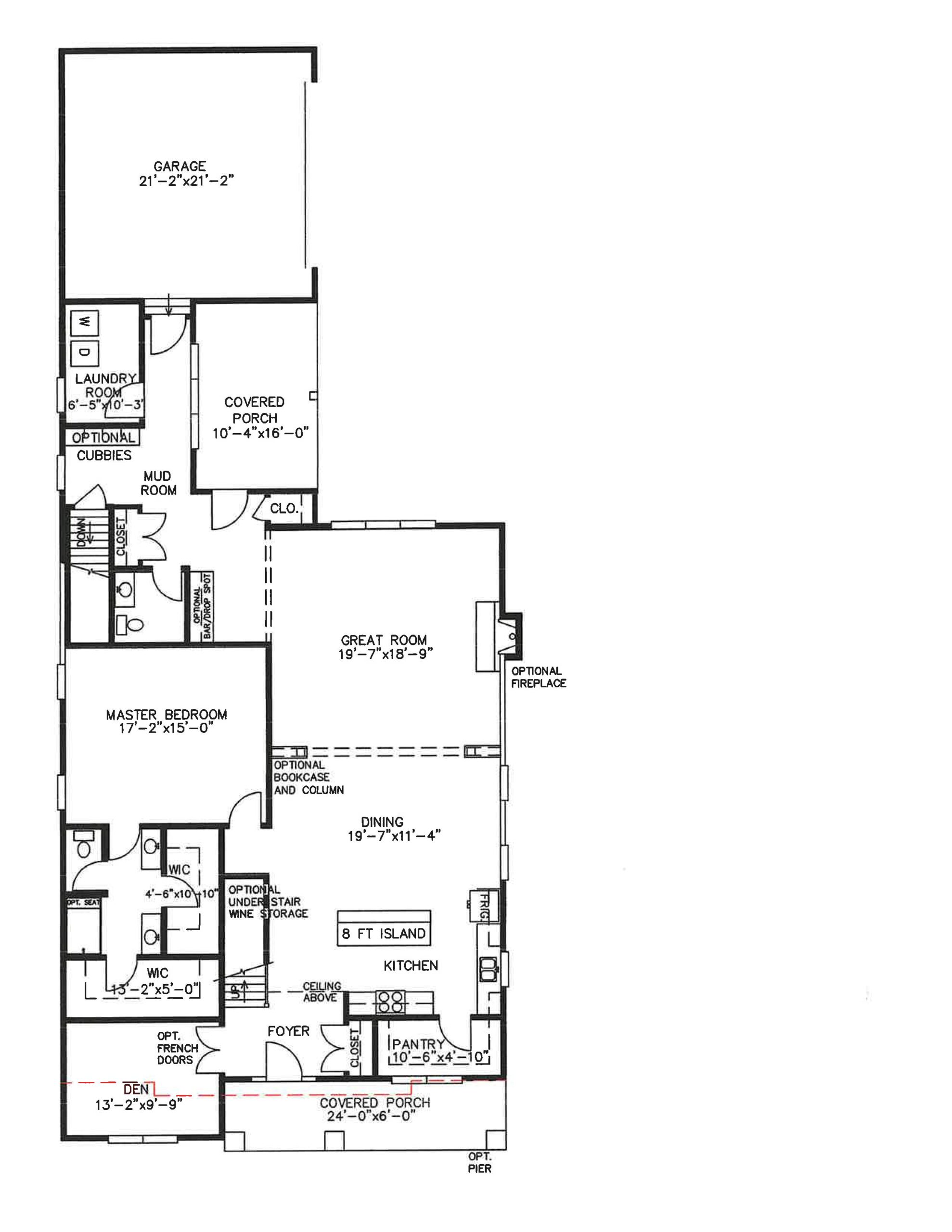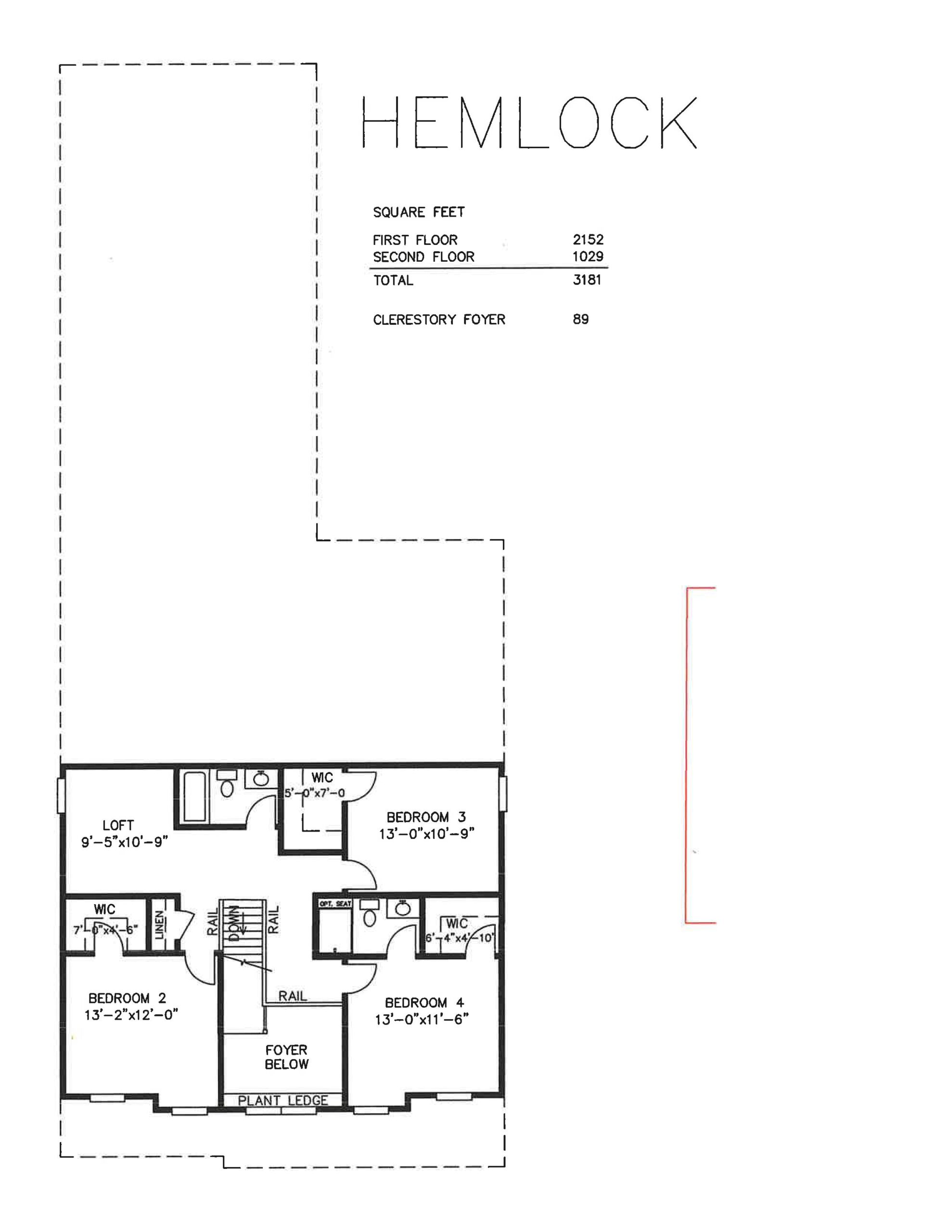


Hemlock – 3,181 Square Feet
This stunning two-story home features an expansive open-concept design. The first floor also includes a spacious primary suite with two walk-in closets and luxurious bath. A grand clerestory foyer enhances the entrance and the den offers privacy off the foyer.
The great room, kitchen with walk in pantry and large island, and a dedicated dining room flow seamlessly. The mudroom and first floor laundry add functionality.
The second floor offers three generously-sized bedrooms with walk in closets and a loft. This home provides both elegance and practicality.