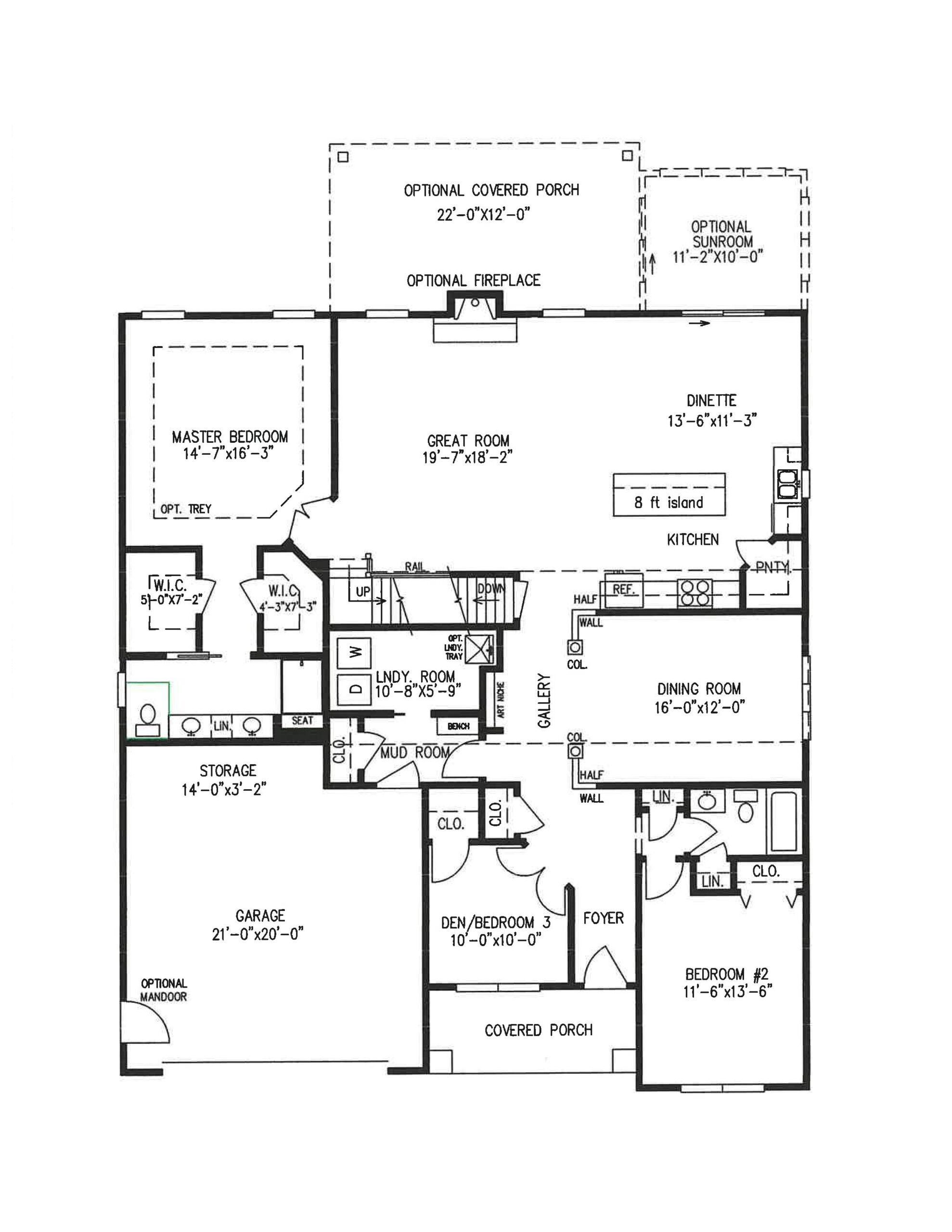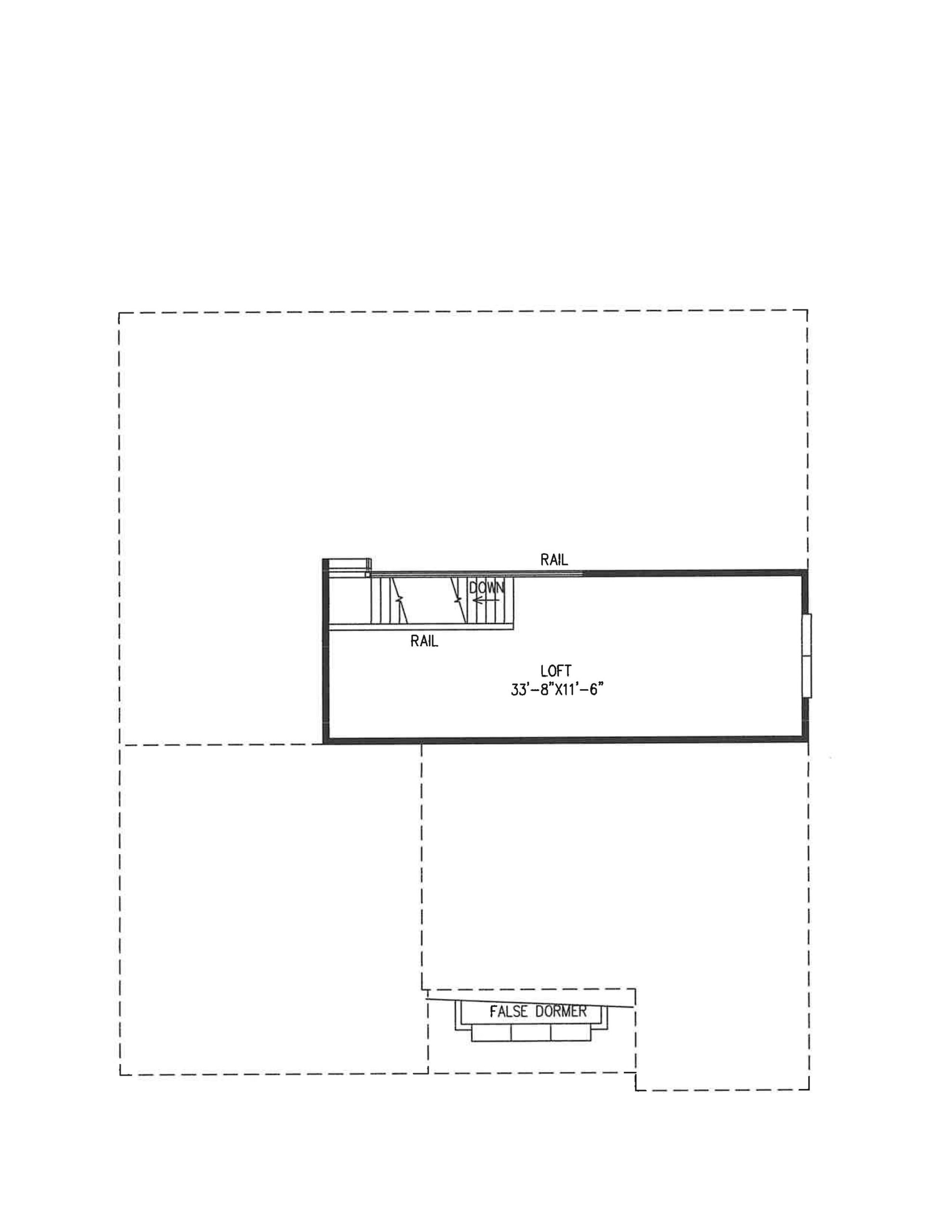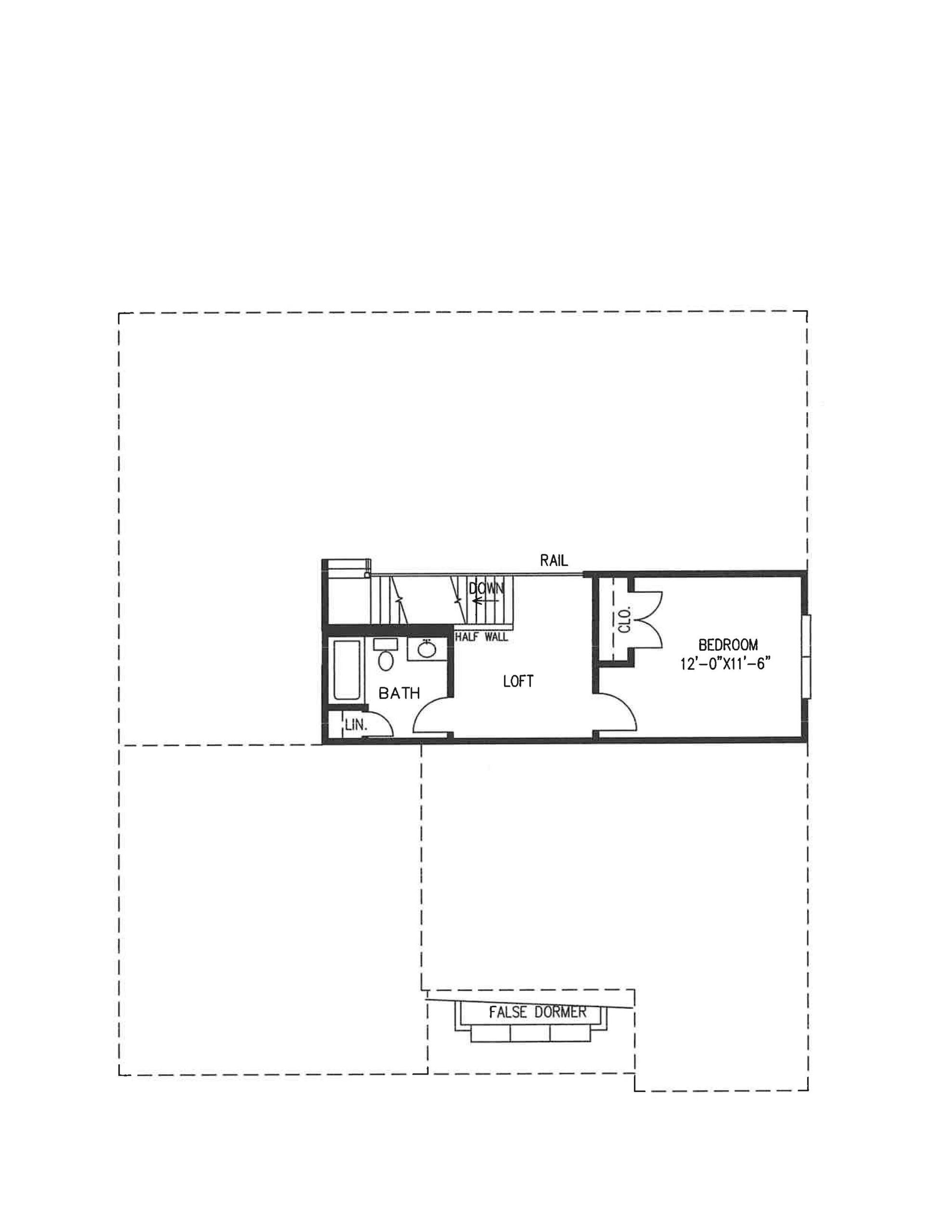



-The Maple with loft offers convenient open concept one floor living with the added 2nd floor loft and 3rd bedroom
-The welcoming front porch leads you into the spacious foyer
-Then den is a great work from home space or perfect area to keep life organized
-The generous dining room is perfect for hosting. The half walls and columns frame the gallery art niche
-Gather round the island for casual entertaining
-The corner pantry boasts plenty of storage
-The open kitchen/dinette/great room is just what you are looking for
– The master bedroom boasts his/her walk in closets and master bathroom with his/her vanities and shower with seat
-The mudroom and laundry room with access from garage add to the convenience of The Maple
-The stairway off of the great room leads to the loft and 2nd floor bed and full bath
-Optional sun room and/ or optional covered rear porch can be added to this plan
*Optional features may be shown in photos.