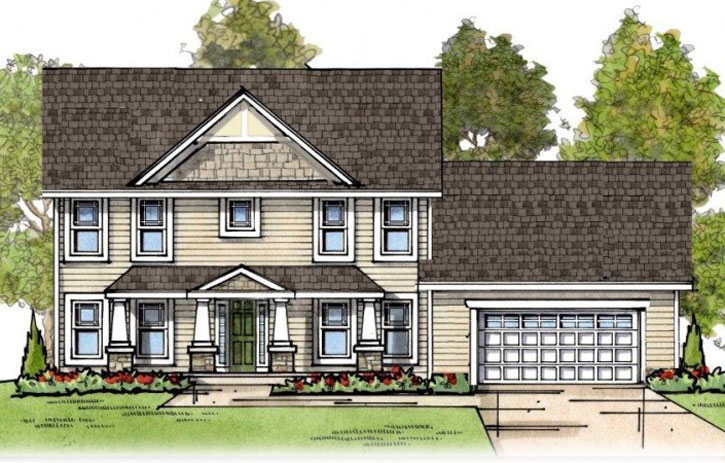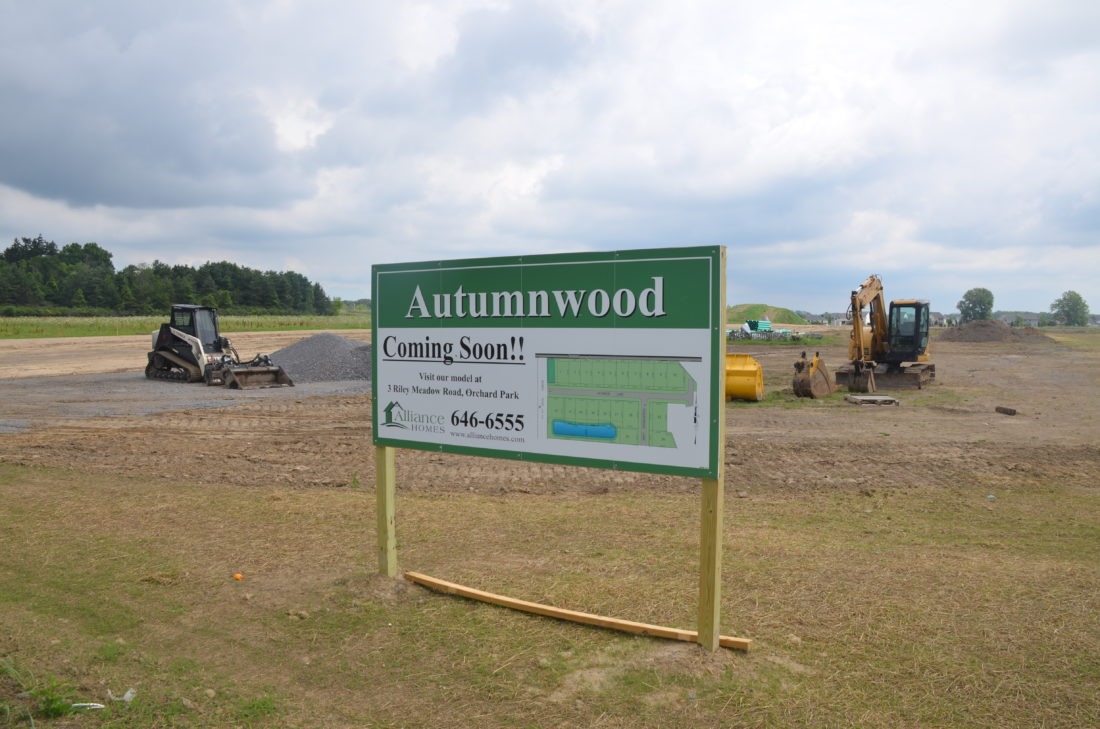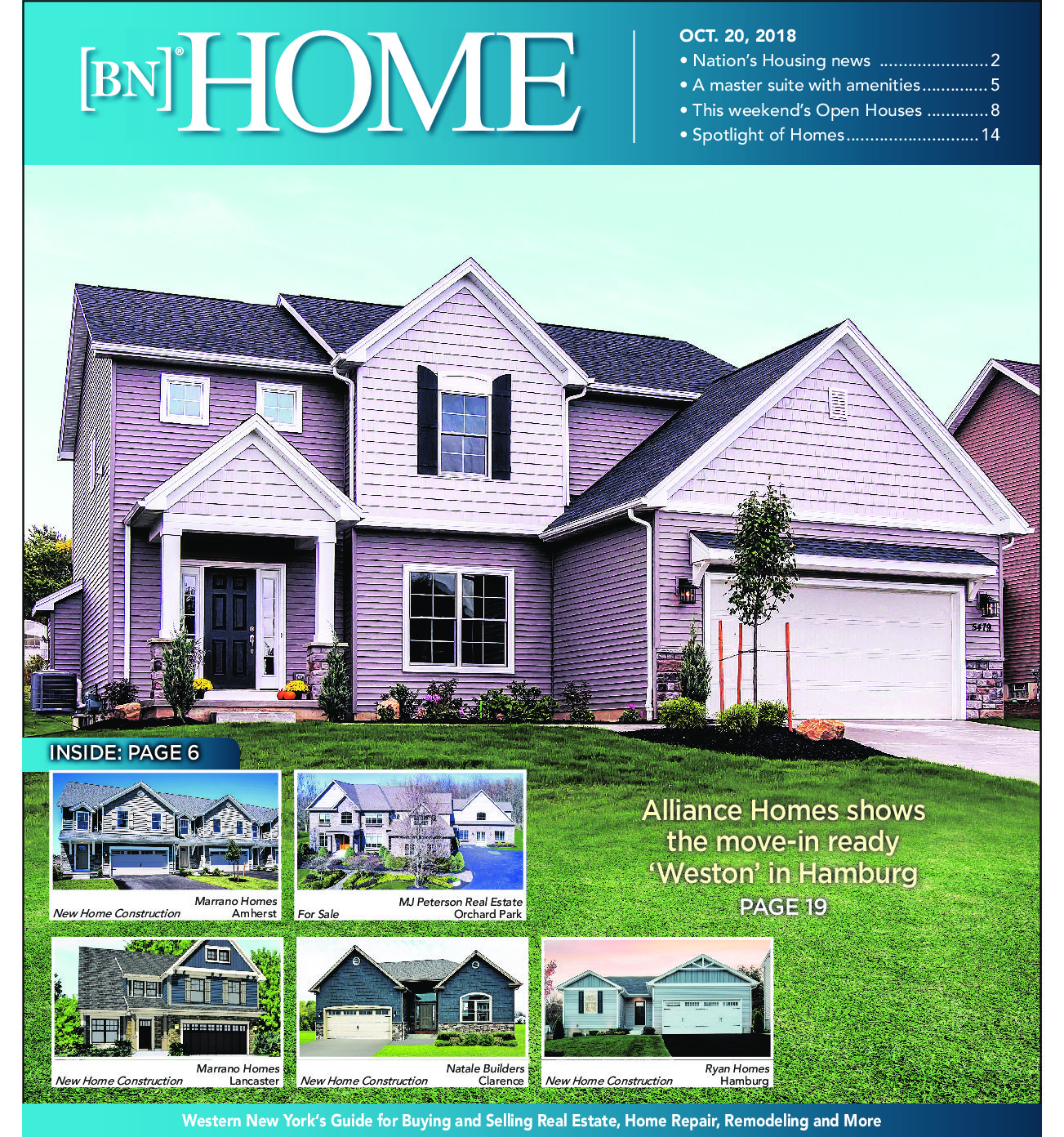
Alliance Homes introduces “The Cooper” and “The Mackenzie”.
“The Cooper- 2-Story: 4 bedrooms 2.5 baths. 2284 sq.ft.
A covered front porch invites you in as you enter the Cooper’s spacious foyer. As you pass through you will notice the flexible family fun space den located conveniently near the great room. As you head into the great room you will appreciate the inviting space with the large windows and optional gas fireplace. It opens up to the dinette and, kitchen, creating a wonderful space to entertain friends and family.
The chef of the home will enjoy the spacious kitchen and large island designed for friends to gather, allowing you to enjoy your guests while creating your culinary delights! As you continue on your will notice a spacious mudroom with coat closet, that helps keep the family organized. The bright open space is very flexible and can be customized to suite your families’ needs. Last but not least take notice of the first floor laundry that’s conveniently located off of the mudroom.
Retire upstairs in the spacious master suite with its own private bath and a large walk-in closet. Your family is sure to enjoy the comfortably sized secondary bedrooms that share a full bath and offer plenty of closet space.
“The Mackenzie” 2-Story: 4 bedrooms 2.5 baths. 2006 sq. ft.
Entering the Foyer of the Mackenzie you will notice the flexible family space, and the brightly lit mudroom that services the family. Off of the Foyer or the Garage the mudroom offers a large closet and bench space or family drop off center.
A sun-lit Dinette invites you into an open kitchen offering a corner pantry and large island. Enjoy the workspace in the kitchen designed for entertaining family and friends. The Kitchen and Dinette are overlook an open graciously sized Great Room where you will enjoy relaxing and spending your quality time.
At the end of the day head upstairs to your spacious master suite with its own private bath and a large walk-in closet. Your family is sure to enjoy the ease and convenience of the second floor laundry room along with size of the secondary bedrooms that share a full bath and offer plenty of closet space.
Call 646-6555 to setup a time to meet with the Alliance team to view our new floor plans and add your personal touches. Experience the Alliance Homes difference.
PS more exciting plans are on their way…….




